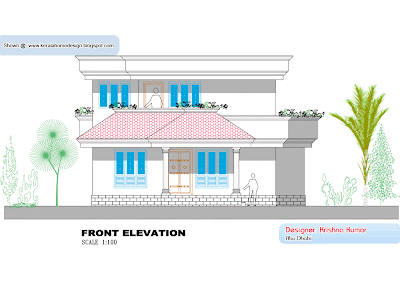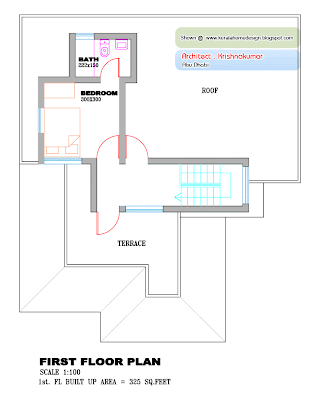Ground Floor - 975 SQ. FEET
Total Built Uo Area - 325 SQ. FEET
Designer:Krishnakumar
German Merit Architecture Consultancy-LLC
Abu Dhabi
Email: krikumar50@hotmail.com
Click On Each Pic to enlarge



Total Built Uo Area - 325 SQ. FEET
Designer:Krishnakumar
German Merit Architecture Consultancy-LLC
Abu Dhabi
Email: krikumar50@hotmail.com
Click On Each Pic to enlarge



Post Title
→Kerala home plan and elevation - 1300 Sq. Feet
Post URL
→http://guidice-galleries.blogspot.com/2010/07/kerala-home-plan-and-elevation-1300-sq.html
Visit guidice galleries for Daily Updated Wedding Dresses Collection








