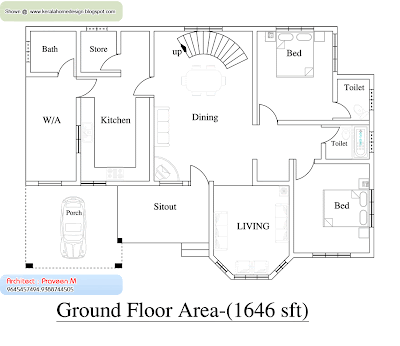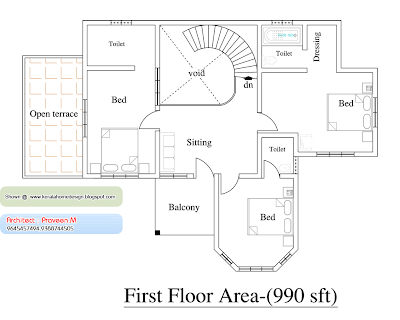Total Area-2637 Sq.ft
Ground Floor-1646 Sq. Ft
First Floor-990 Sq. Ft
Architect : Praveen.M
moyacheri (ho)
kottakkal
vatakara(via)
Phone:9645457494,9388744505.04962275234
Email:praveenarchitect.m32@gmail.com



Ground Floor-1646 Sq. Ft
First Floor-990 Sq. Ft
Architect : Praveen.M
moyacheri (ho)
kottakkal
vatakara(via)
Phone:9645457494,9388744505.04962275234
Email:praveenarchitect.m32@gmail.com



Post Title
→Home plan and elevation -2637 Sq. Ft
Post URL
→http://guidice-galleries.blogspot.com/2010/10/home-plan-and-elevation-2637-sq-ft.html
Visit guidice galleries for Daily Updated Wedding Dresses Collection








