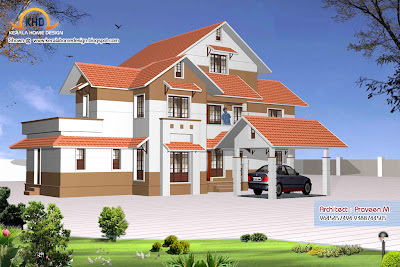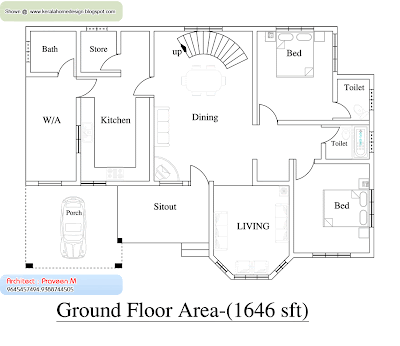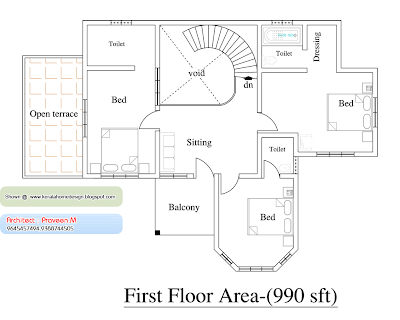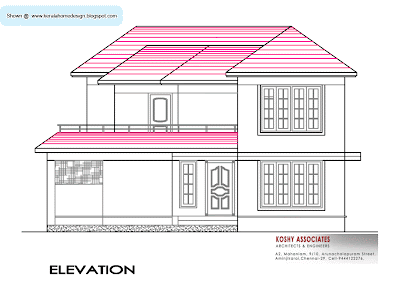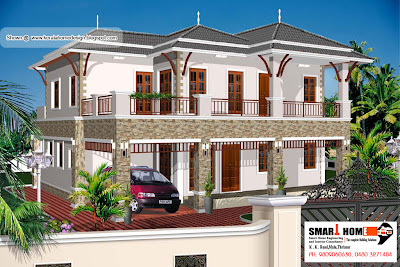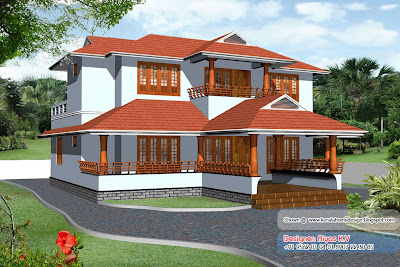House Details
GROUND FLOOR AREA : 1816 Sq Ft
FIRST FLOOR AREA: 1037 Sq Ft
BEDROOMS: 4
BATHROOMS: 4
TOTAL AREA OF THE HOUSE : 2853 Sq Ft
ESTIMATED COST OF CONSTRUCTION : 40 Lakhs
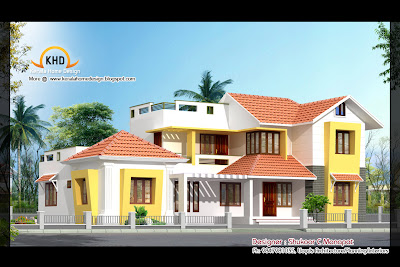
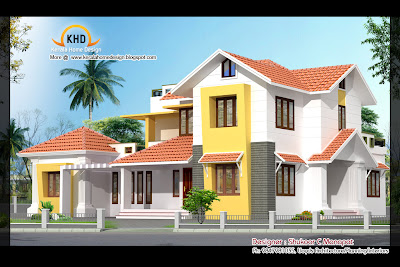



Shukoor C Manapat
Lloyds
Architecture/Planning/Interiors
Second Floor
Marina Residency, YMCA Cross Raod
Calicut
Mobile # 9847981035
shukoorcm@gmail.com
GROUND FLOOR AREA : 1816 Sq Ft
FIRST FLOOR AREA: 1037 Sq Ft
BEDROOMS: 4
BATHROOMS: 4
TOTAL AREA OF THE HOUSE : 2853 Sq Ft
ESTIMATED COST OF CONSTRUCTION : 40 Lakhs





Shukoor C Manapat
Lloyds
Architecture/Planning/Interiors
Second Floor
Marina Residency, YMCA Cross Raod
Calicut
Mobile # 9847981035
shukoorcm@gmail.com
Post Title
→Beautiful 2853 Sq. Ft 4 Bedroom Villa Elevation and Plan
Post URL
→http://guidice-galleries.blogspot.com/2011/05/beautiful-2853-sq-ft-4-bedroom-villa.html
Visit guidice galleries for Daily Updated Wedding Dresses Collection











