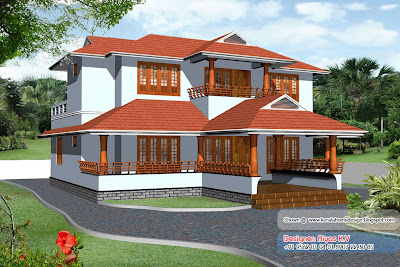Location: Thottakkad(Pulpatta panchayath near Manjeri)
Total area: 2726.15 Sq ft
Ground Floor - 1847.06 sq ft
First floor - 879.09 Sq ft
Bedrooms : 4 Bed rooms
Bathrooms/ Toilets: 4
Designer: Riyas K.V
Kanniyath builders & developers
Manjeri.malappuram-676126
PH: +91 9562 01 04 01,8907 22 30 85
Email: kvriyas.kv@gmail.com
Kanniyath.builders@gmail.com
Kanniyath.builders@yahoo.com
Click on each image for larger view




Total area: 2726.15 Sq ft
Ground Floor - 1847.06 sq ft
First floor - 879.09 Sq ft
Bedrooms : 4 Bed rooms
Bathrooms/ Toilets: 4
Designer: Riyas K.V
Kanniyath builders & developers
Manjeri.malappuram-676126
PH: +91 9562 01 04 01,8907 22 30 85
Email: kvriyas.kv@gmail.com
Kanniyath.builders@gmail.com
Kanniyath.builders@yahoo.com
Click on each image for larger view




Post Title
→Kerala Home plan and elevation - 2726 Sq ft
Post URL
→http://guidice-galleries.blogspot.com/2010/08/kerala-home-plan-and-elevation-2726-sq.html
Visit guidice galleries for Daily Updated Wedding Dresses Collection








